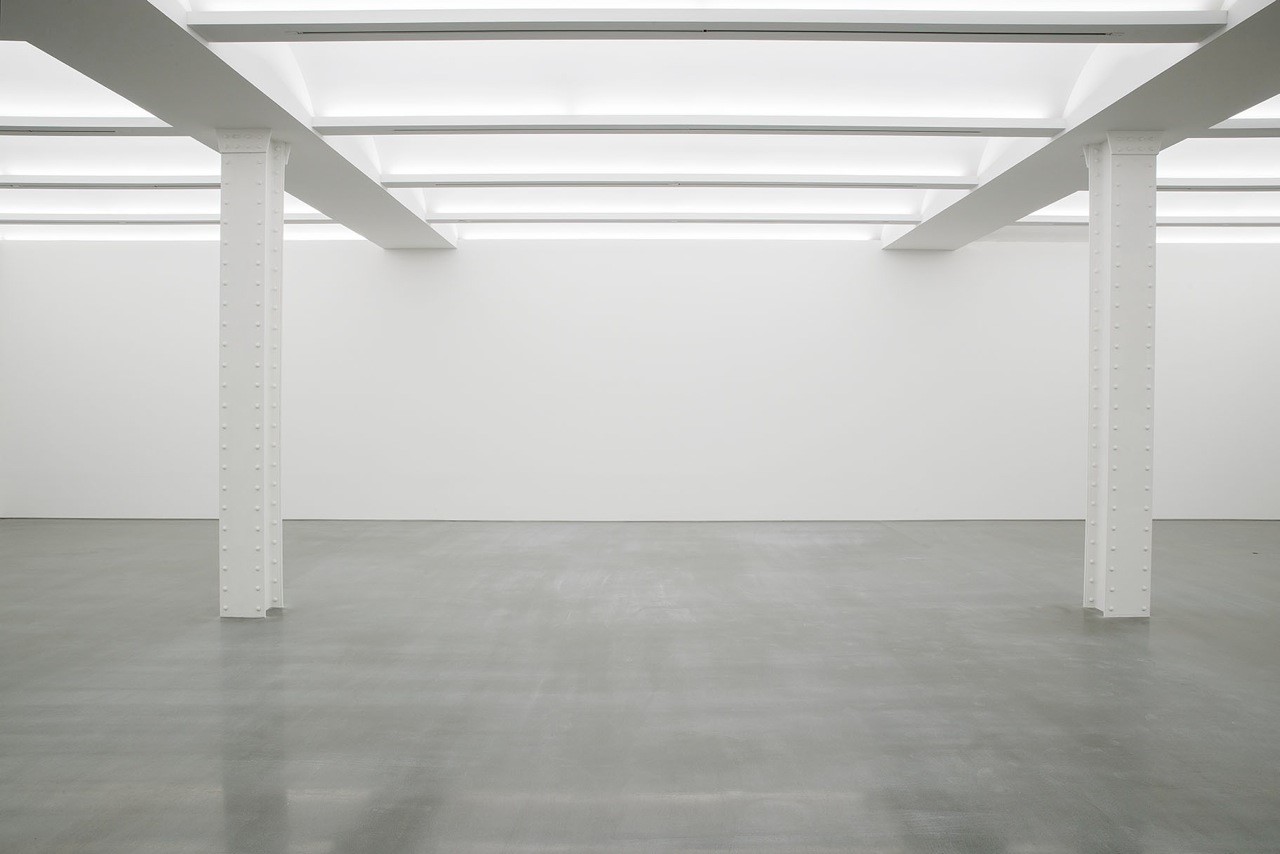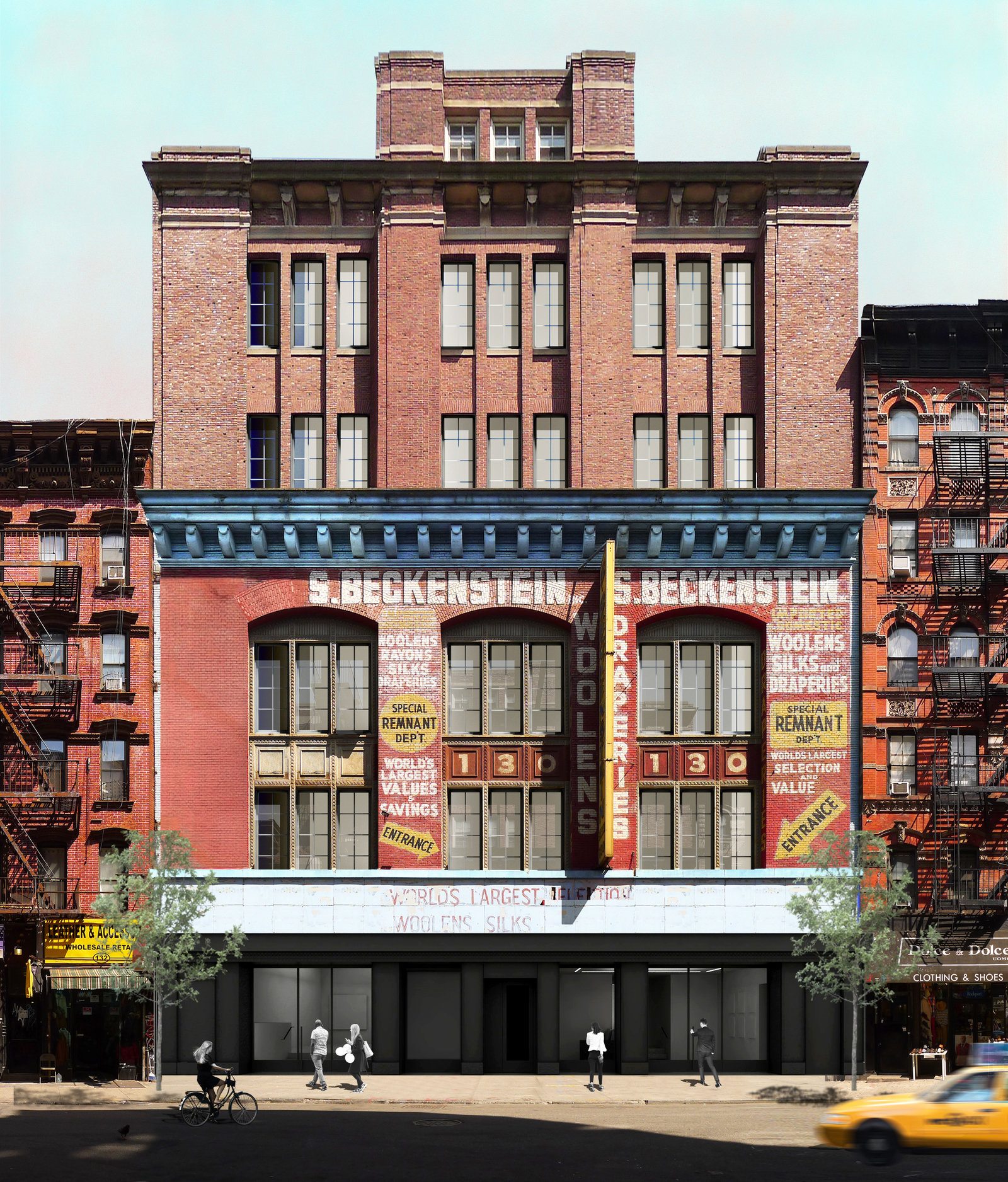GALERIE PERROTIN






Location:
130 Orchard Street, New York, NY
Project Stats:
Completed: 2019
Project Area: 20,000 SF
# of Floors in scope: 5
Type of HVAC: LG VRF Heat Pumps
Scope of Work: This project consisted of the gut renovation of an existing multi-family, mixed-use building on Manhattan’s Lower East Side into an Art Gallery. The cellar, 1st floor, 2nd floor, 3rd floor, and 3rd floor mezzanine were converted into gallery and art storage space, and a top floor apartment renovated for the gallery owner. ABS provided full MEP-SP-FA design for all phases of the project, which included an Alt 1, and two Alt 2’s, as well as special and progress inspection services.
Architect: Peterson Rich Office
Supporting Consultants:
Code Consultant: JAM
Photos c/o Guillaume Ziccarelli
