45 E. 7TH ST.
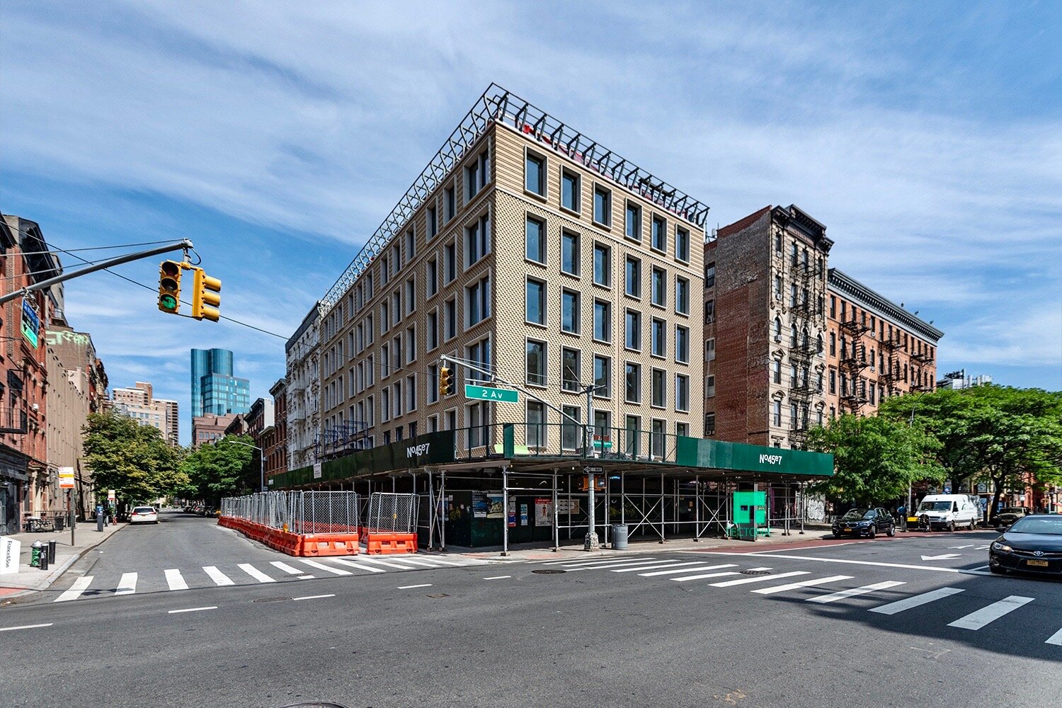
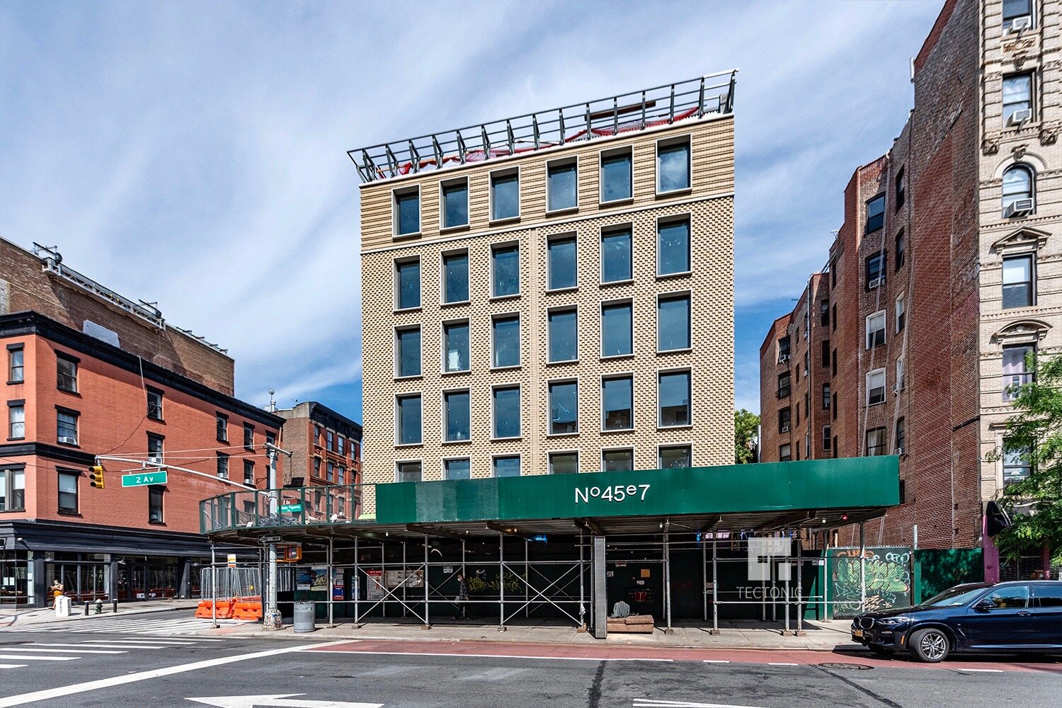
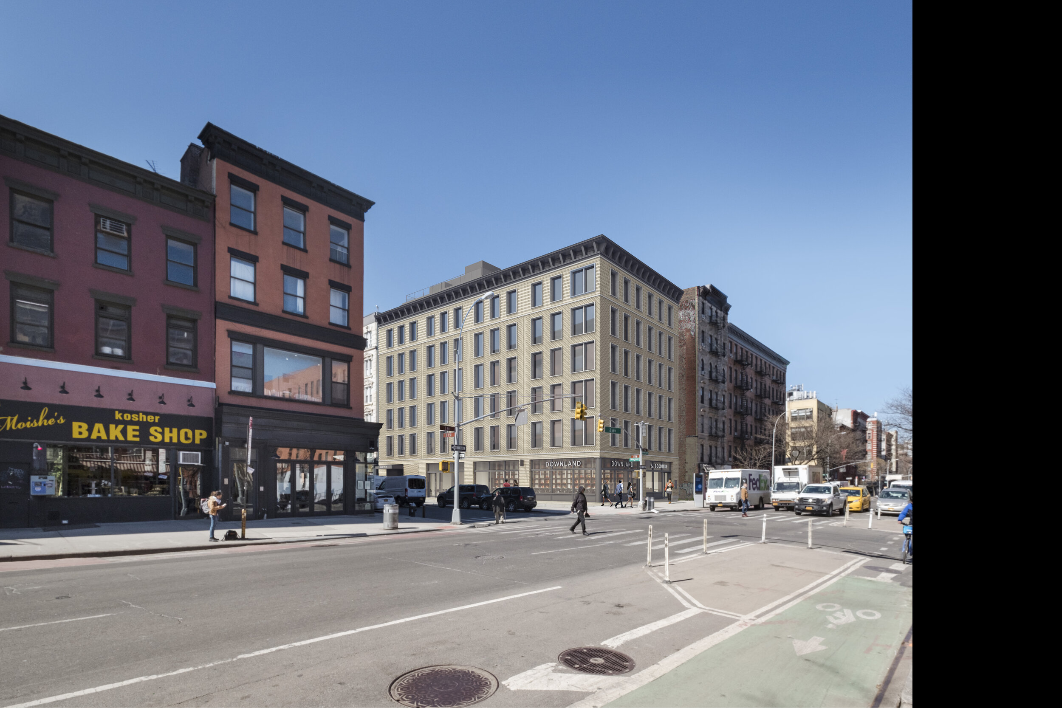
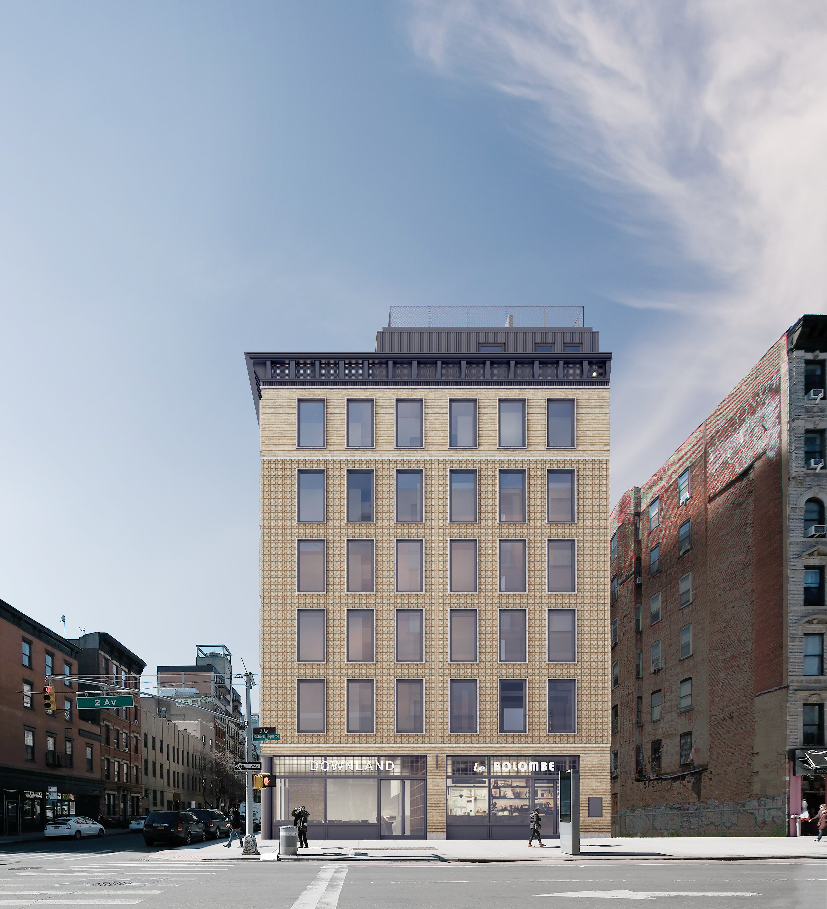
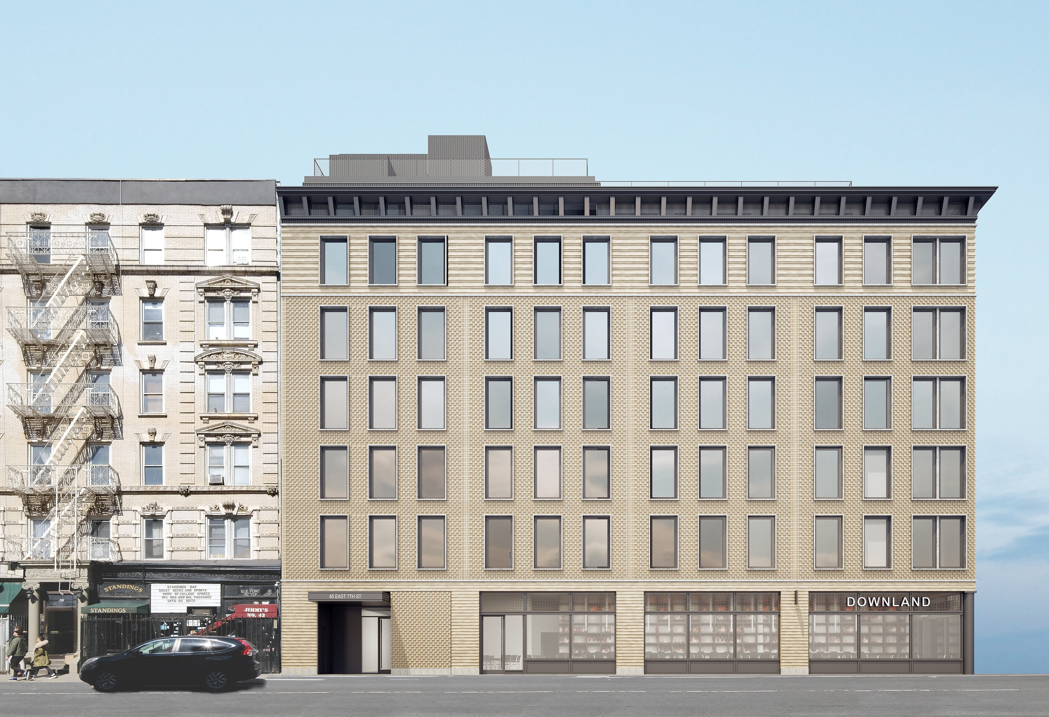
Location:
45 E. 7th St., New York, NY
Project Stats:
Completed: Summer 2020 (expected)
Area of Site: 5,000 SF
Area of Building: 29,000 SF (gross)
Use: R-2 Residential
# of Units: 21 apartments + Ground Floor Commercial
# of Stories: 7
Type of HVAC: LG VRF Heat Pumps
Type of Stormwater Detention: Roof
Scope of Work: ABS provided full MEP-SP-FA design for this new building in the East Village. The building rises 7-stories and exceeds 75’ in height from grade to highest occupied level, therefore it’s considered a high-rise building and triggers some additional MEP requirements: automatic wet standpipe, minimum 500 gpm fire pump, Auxiliary Radio Communication System (ARCS).
Architect: Morris Adjmi Architects
Developer: Nexus Development
Press: City Realty
Rendering c/o Morris Adjmi Architects
