5TH AVE PENTHOUSE
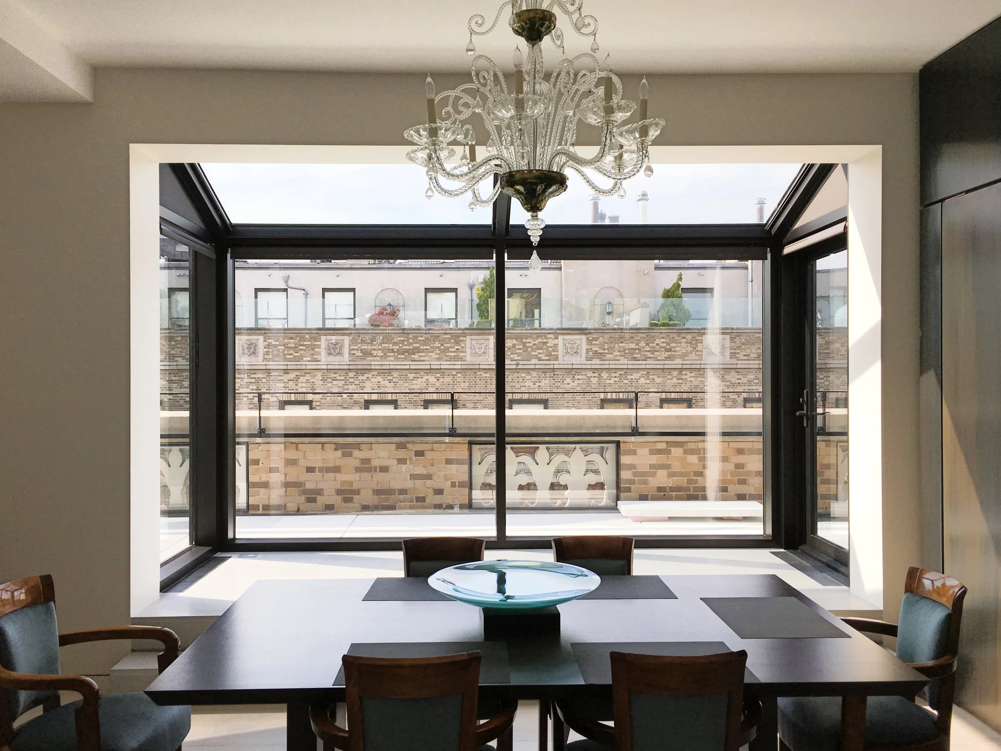
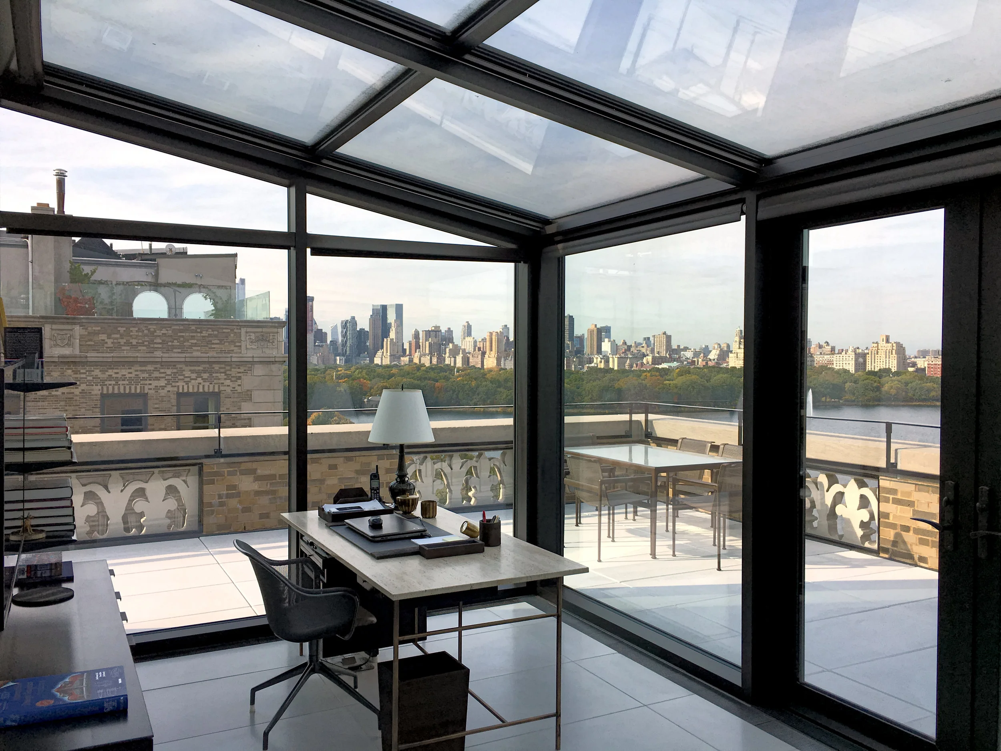
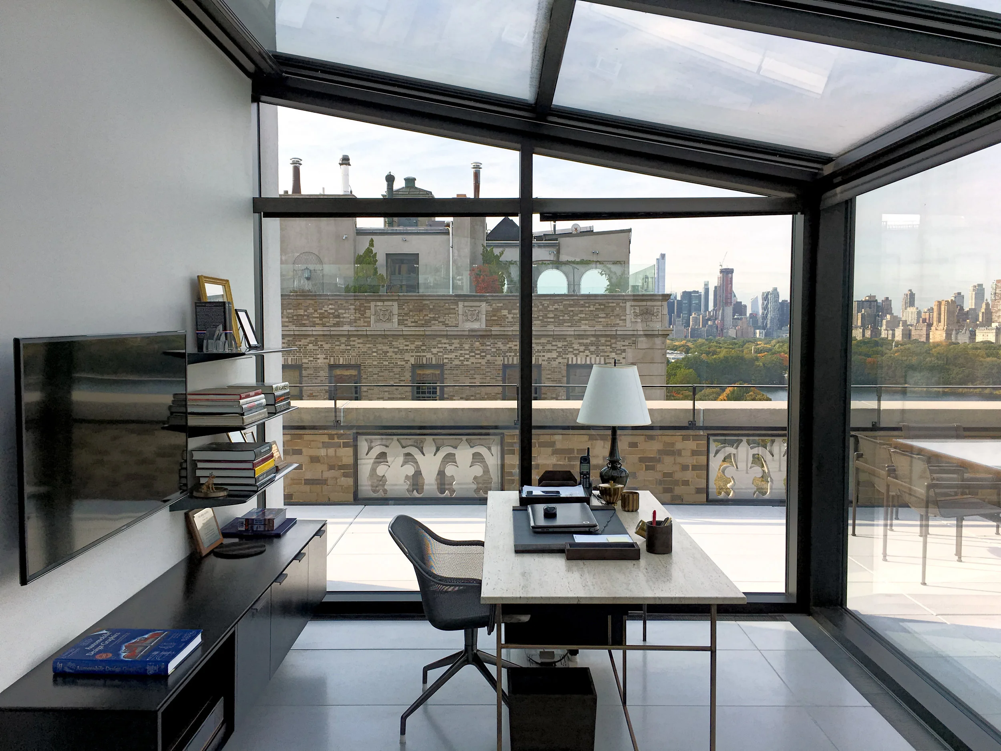
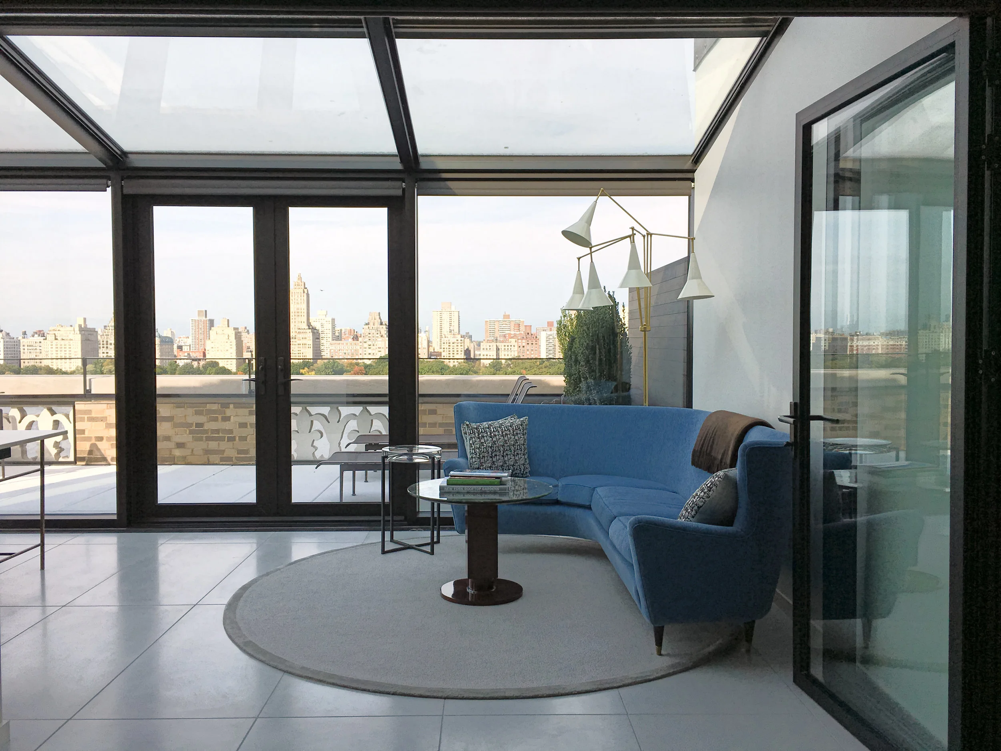
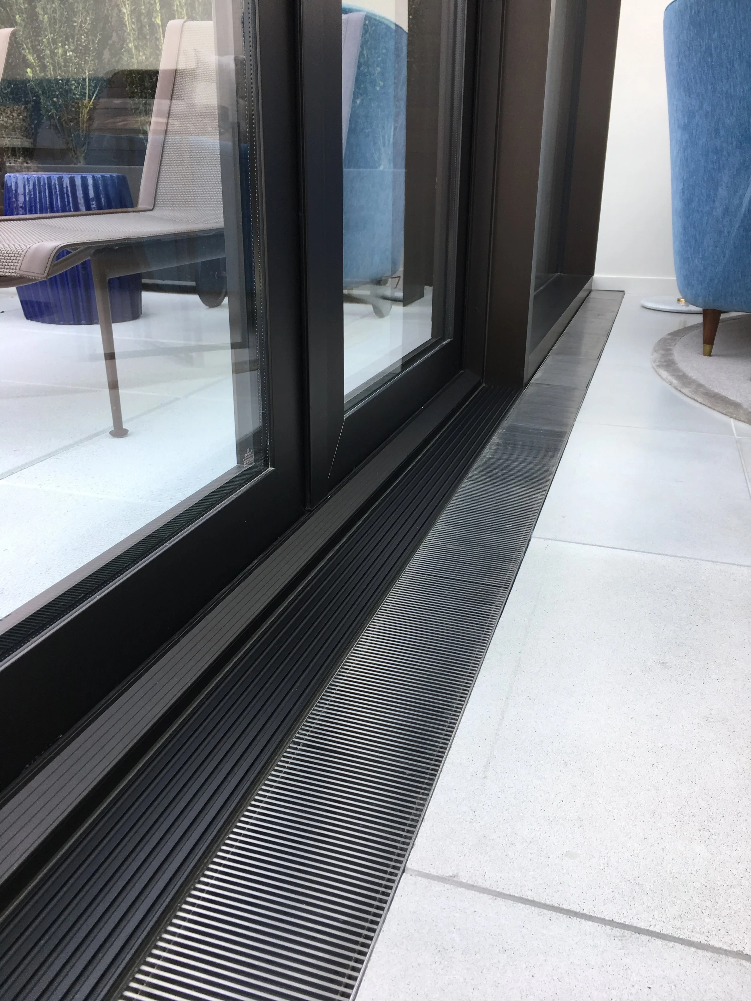
Location:
5th Ave, New York, NY
Project Stats:
Completed: Fall 2016
Project Area: 2,000 SF
# of Floors in scope: 1
Type of HVAC: Viessmann boiler and Carrier RTU’s
Scope of Work: This project consisted of the gut renovation of a 5th Ave penthouse overlooking Central Park. A new boiler dedicated to the penthouse was provided to serve new trench radiators and packaged rooftop units with ducted units throughout the apartment handled the A/C. ABS also provided plumbing and electrical design services to support the revised architectural layouts.
Architect: Shenton Architects
Supporting Consultants:
Code Consultant: James Anzalone
