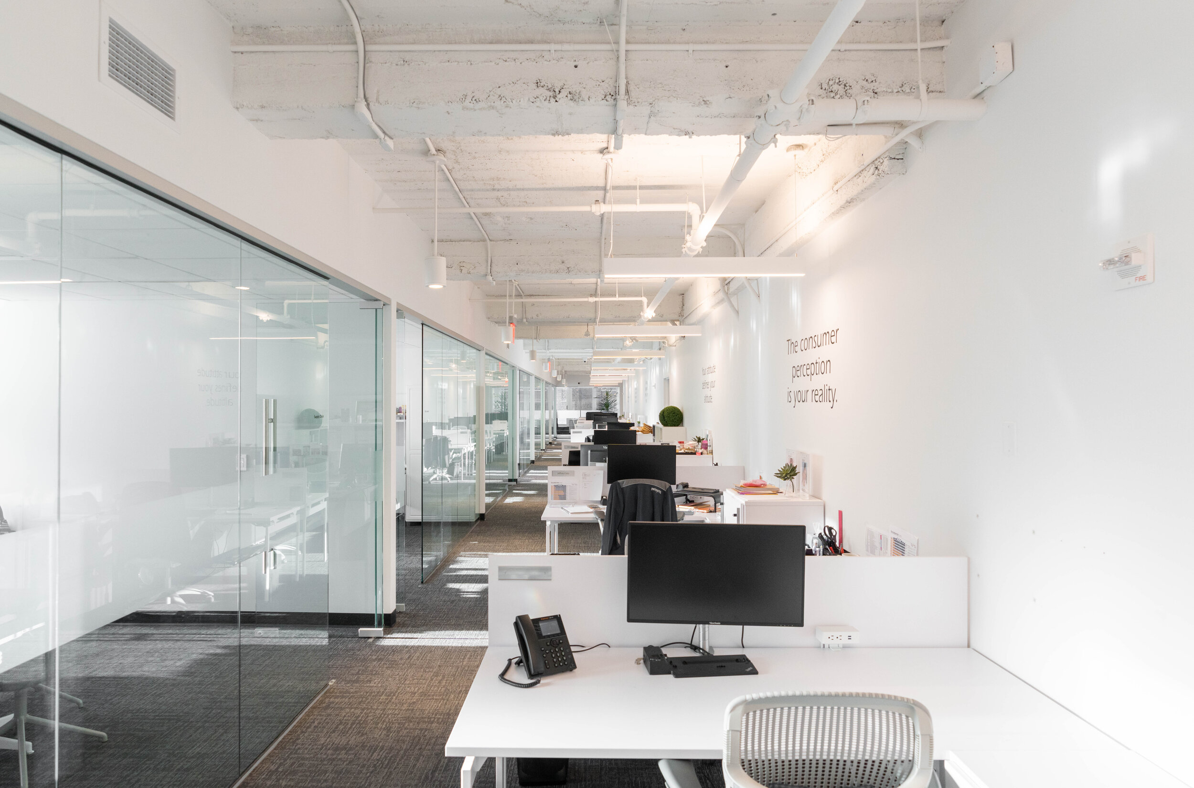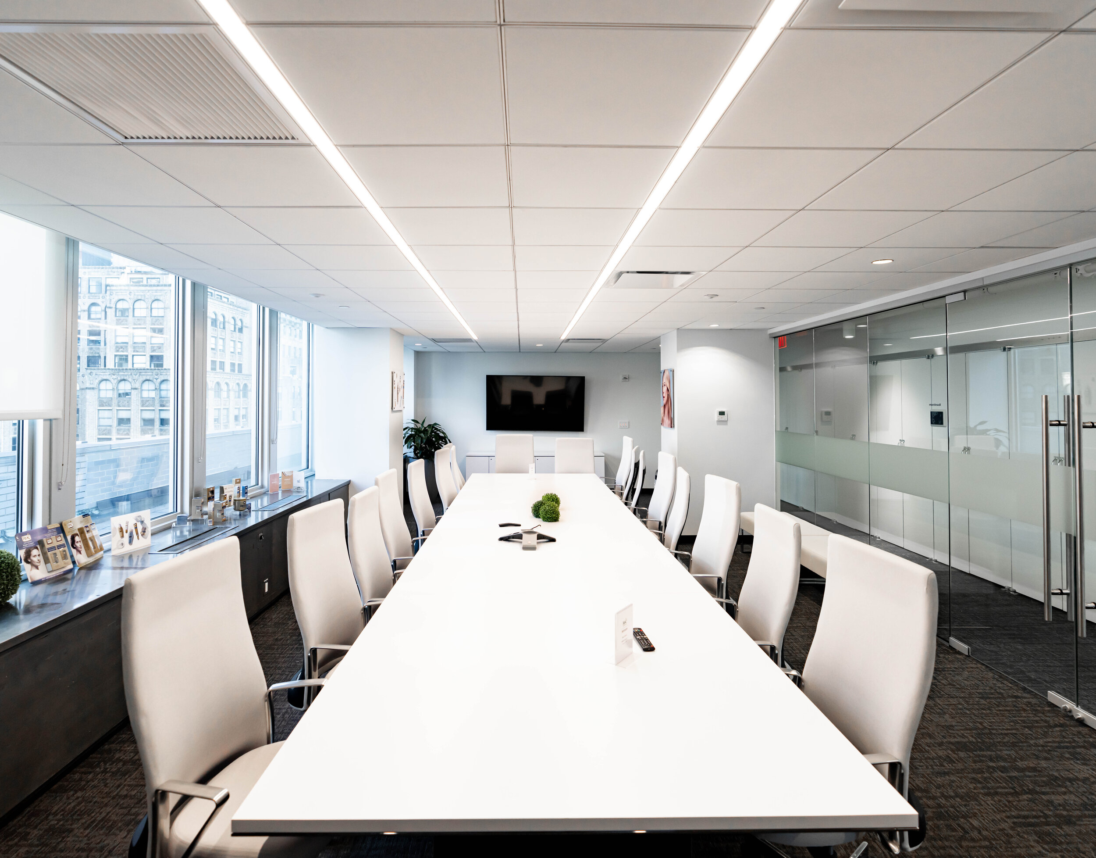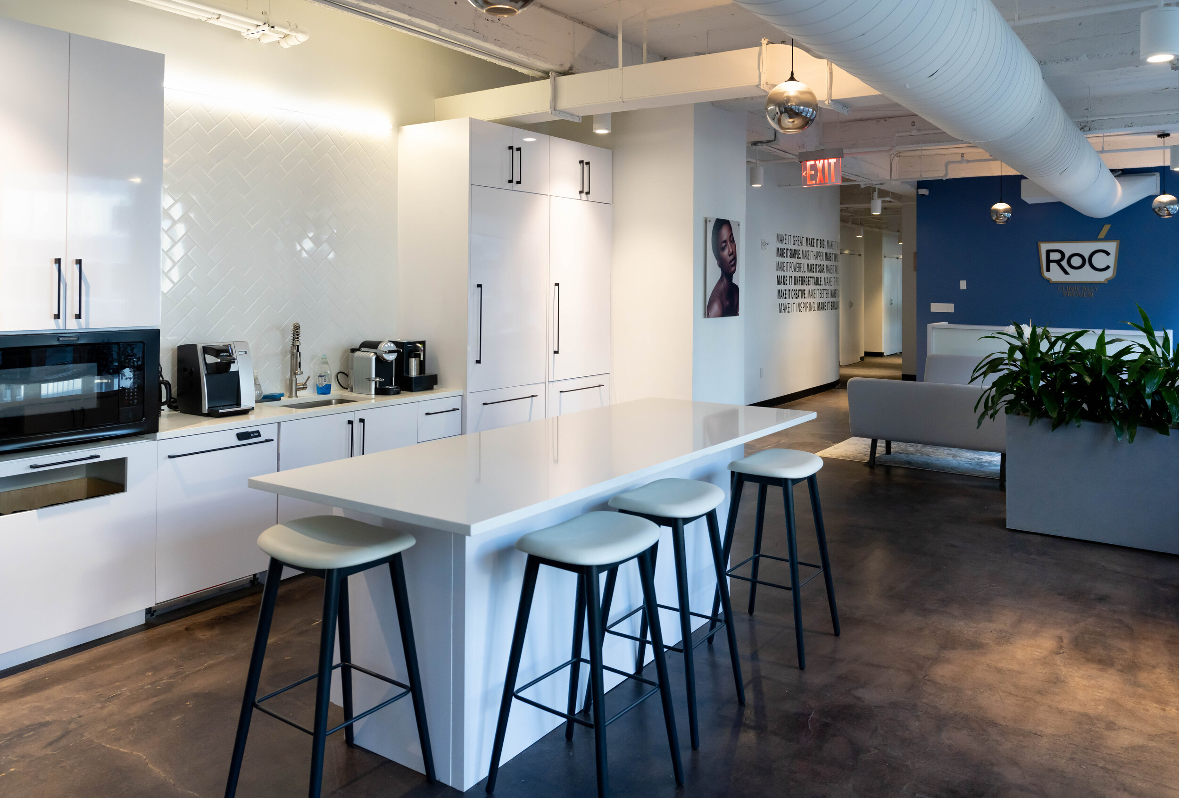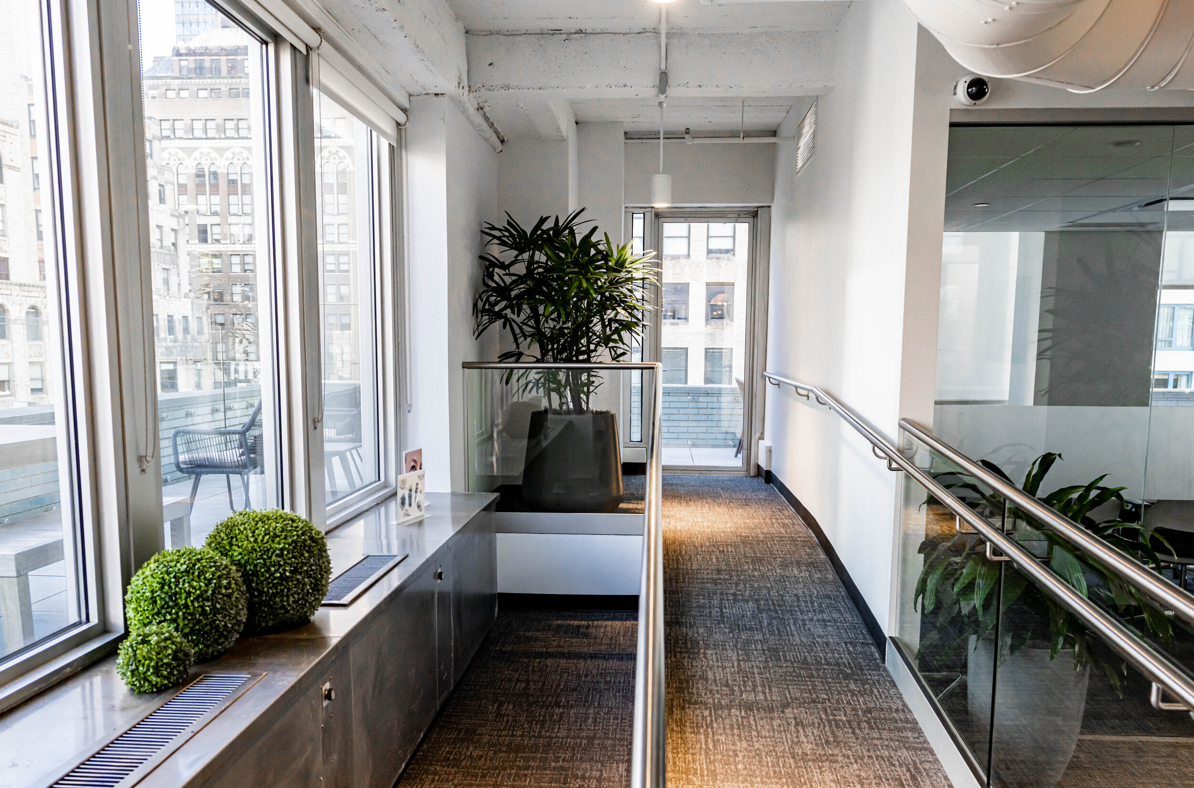261 MADISON AVE





Location:
261 Madison Ave, New York, NY
Project Stats:
Completed: Summer 2019
Area of Project: 6,600 SF
# of Floors: 1
Use/Occupancy: Office/Business
Type of HVAC: Base-building water-cooled units + LG VRF supplementary
Scope of Work: ABS has provided MEP design services for 10+ floors at this building, ranging from landlord pre-built “white boxes” to full tenant fitouts. MEP scope for this floor was centered around new ductwork from existing building air handlers, modifying sprinkler heads and piping per updated layouts, and plumbing and electrical design in support of the renovated bathrooms and new pantry. New electrical was provided to lighting, outlets, and mechanical equipment.
Architect: DEMO Architects
