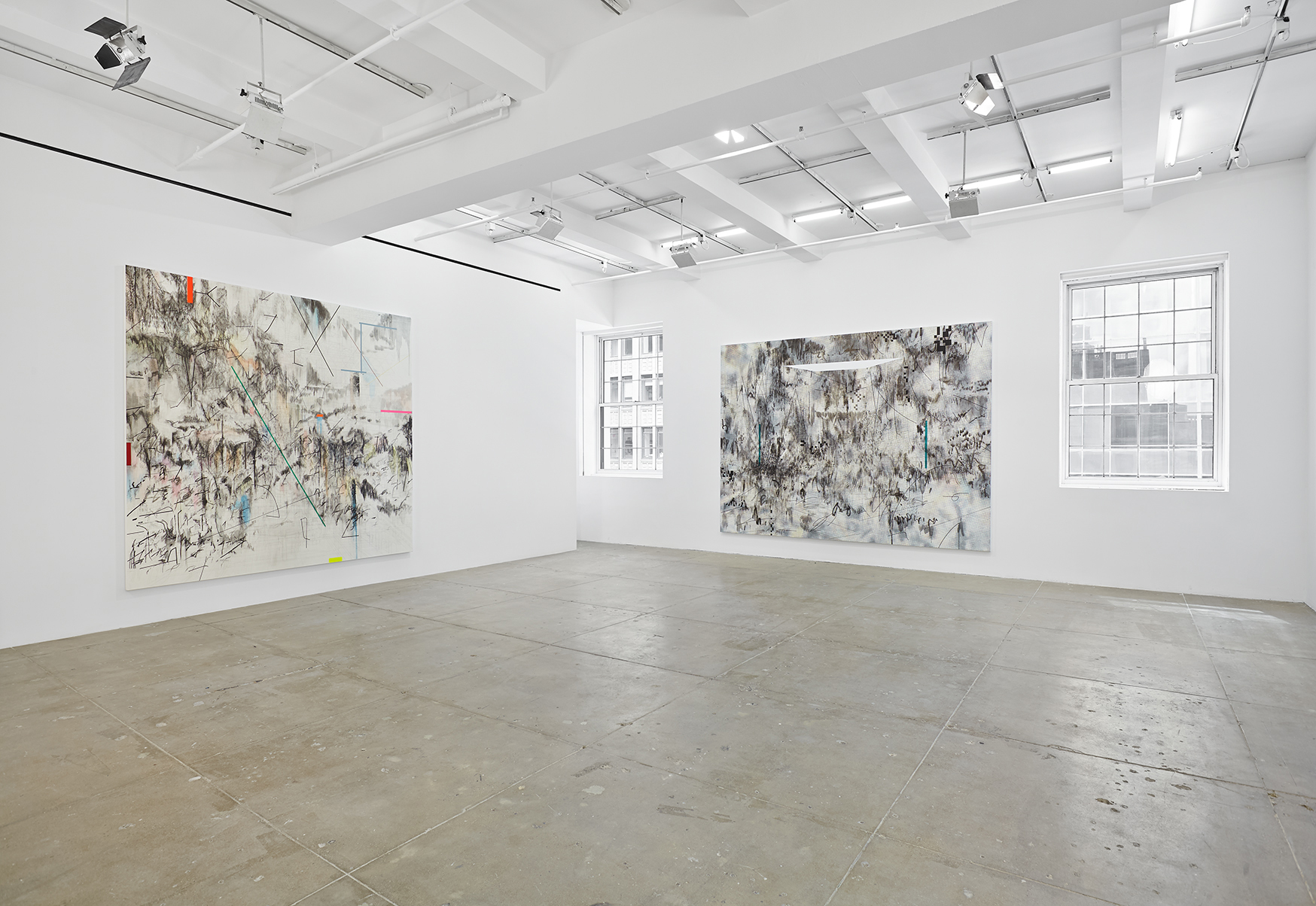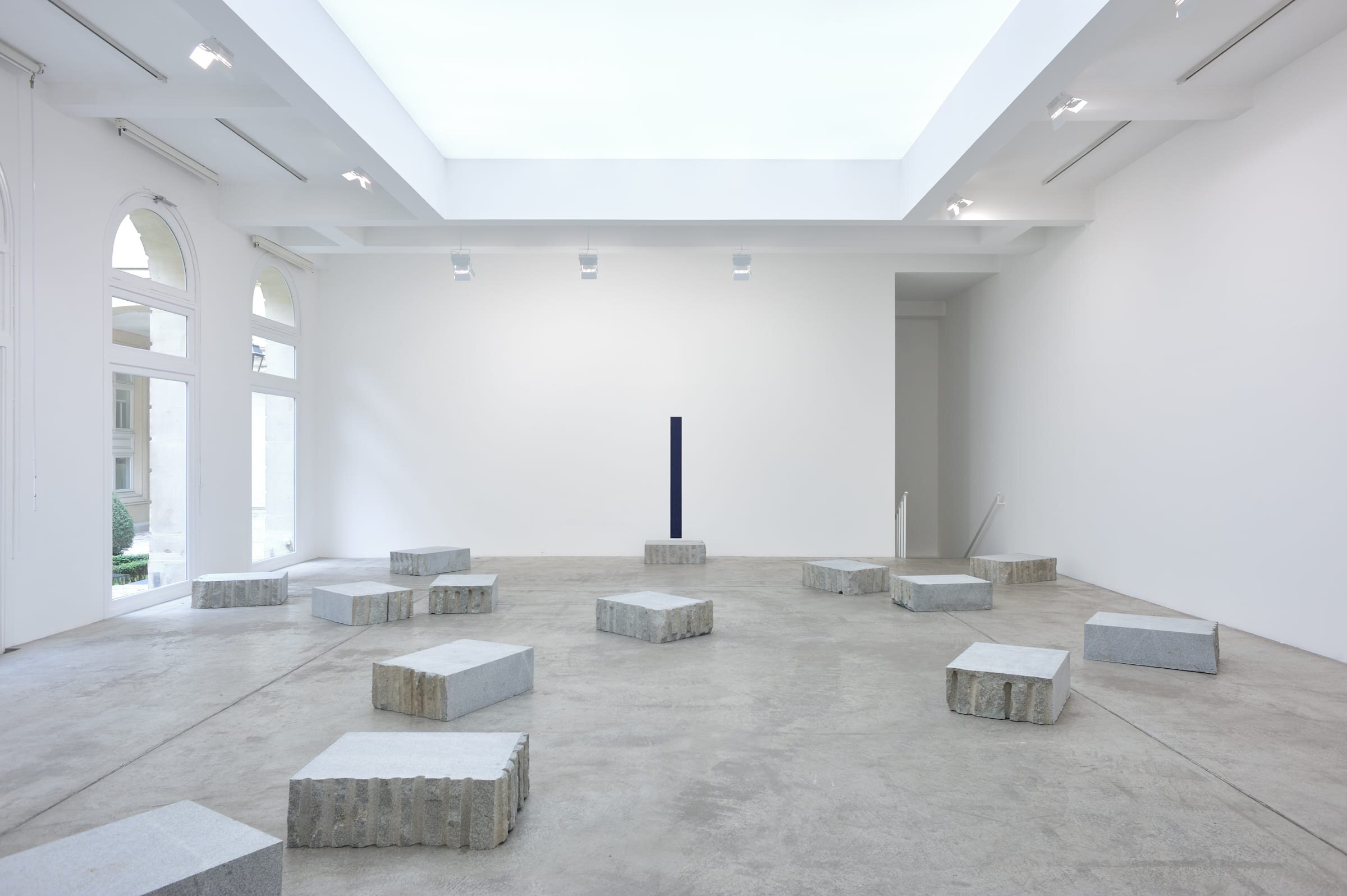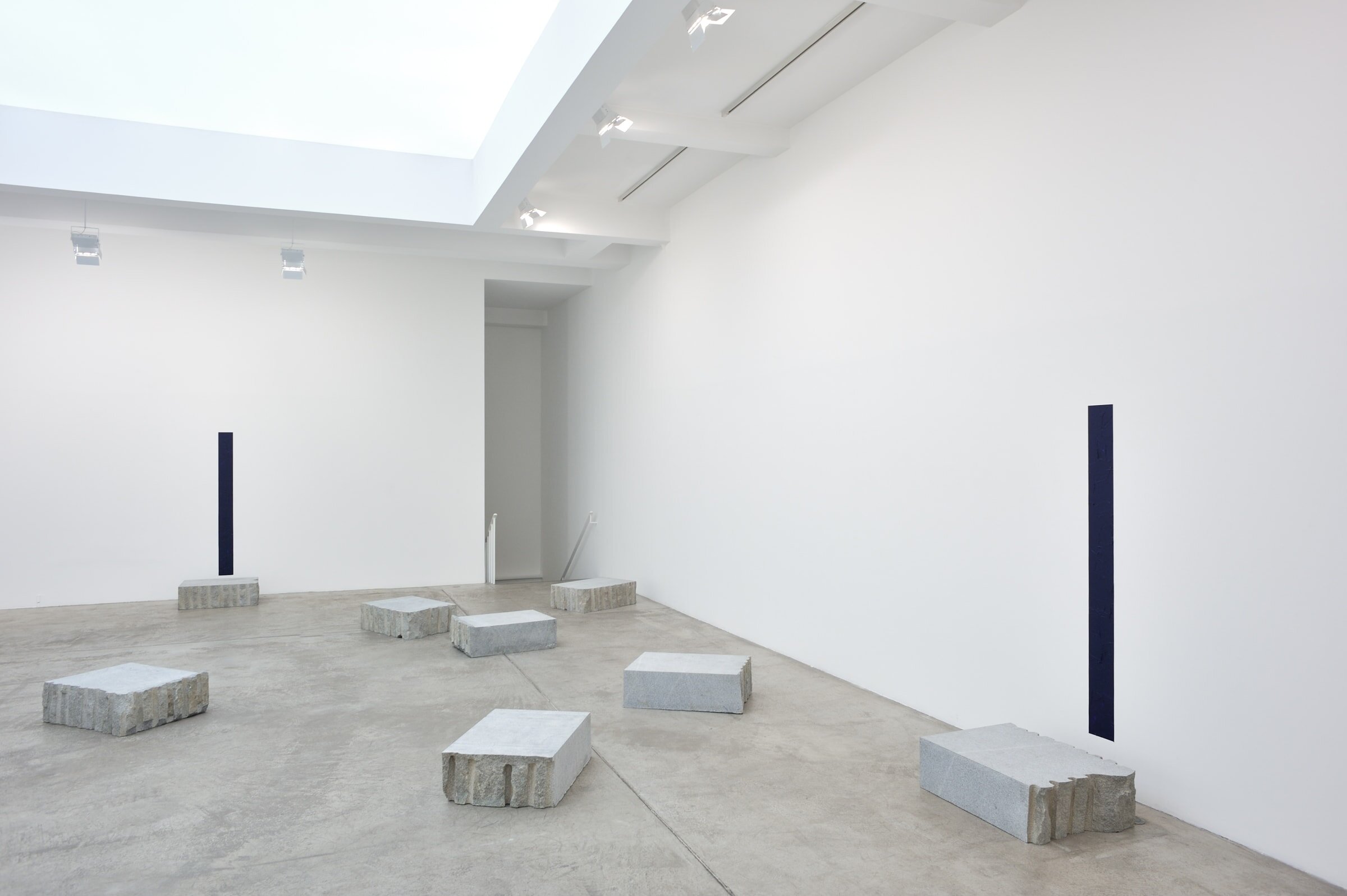MARIAN GOODMAN GALLERY



Location:
24 W. 57th Street, New York, NY 10019
Project Stats:
Completed: Multiple phases from
2015-2016
Area of Project: 2,600 SF
# of Floors: 2
Scope of Work: ABS provided HVAC and sprinkler design for the renovation and combination of adjacent gallery spaces. Mechanical scope included modifying ductwork from base building systems in conjunction with updated architectural layouts. In addition, ABS provided on-call consulting services for smaller, primarily cosmetic renovation in the gallery and supporting office space.
Architect: SPAN Architecture
Press: NY Times
