SUITED
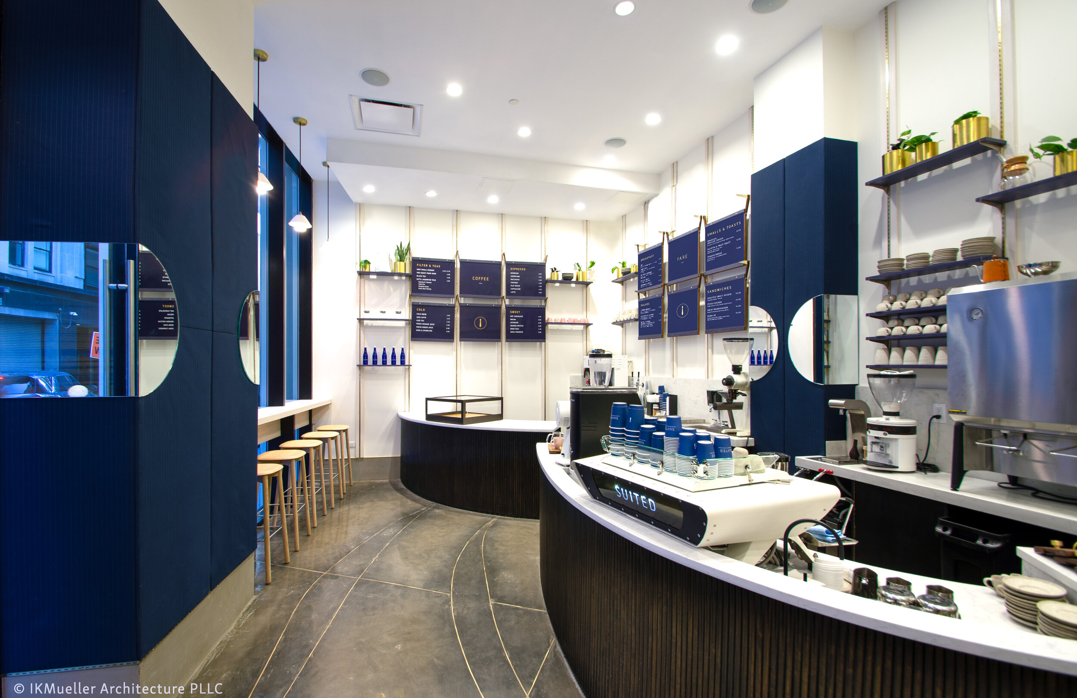
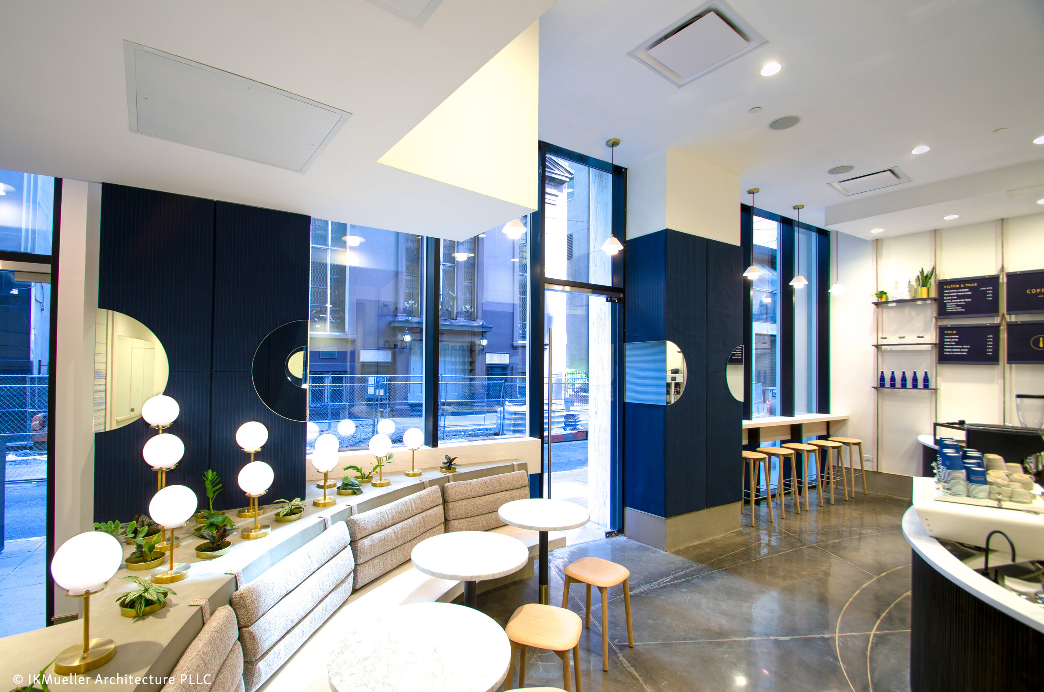
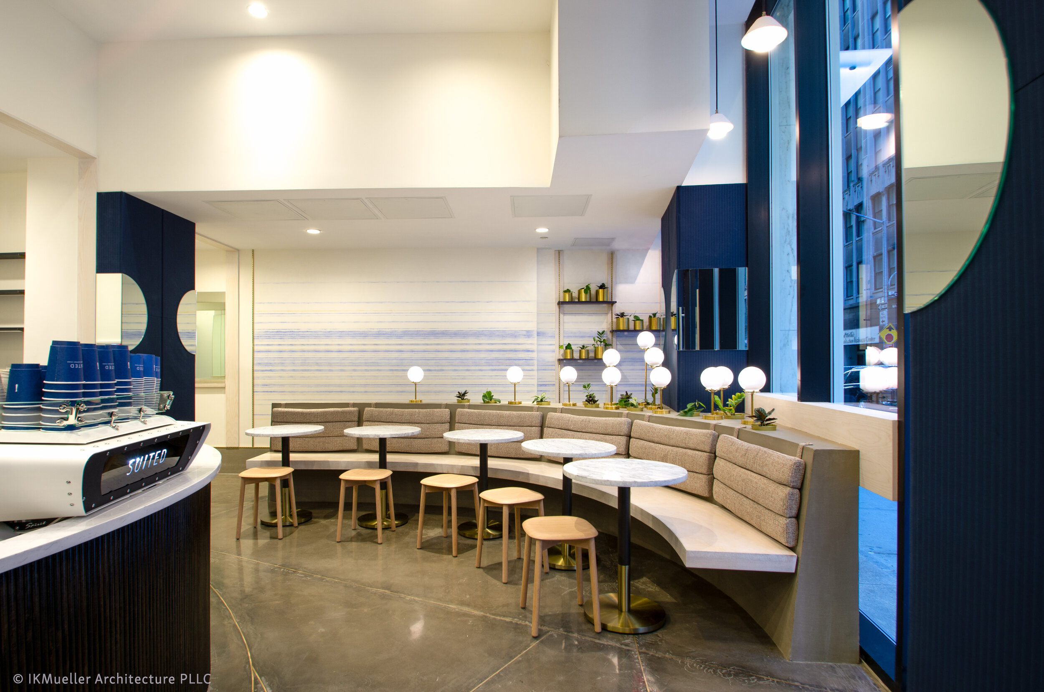
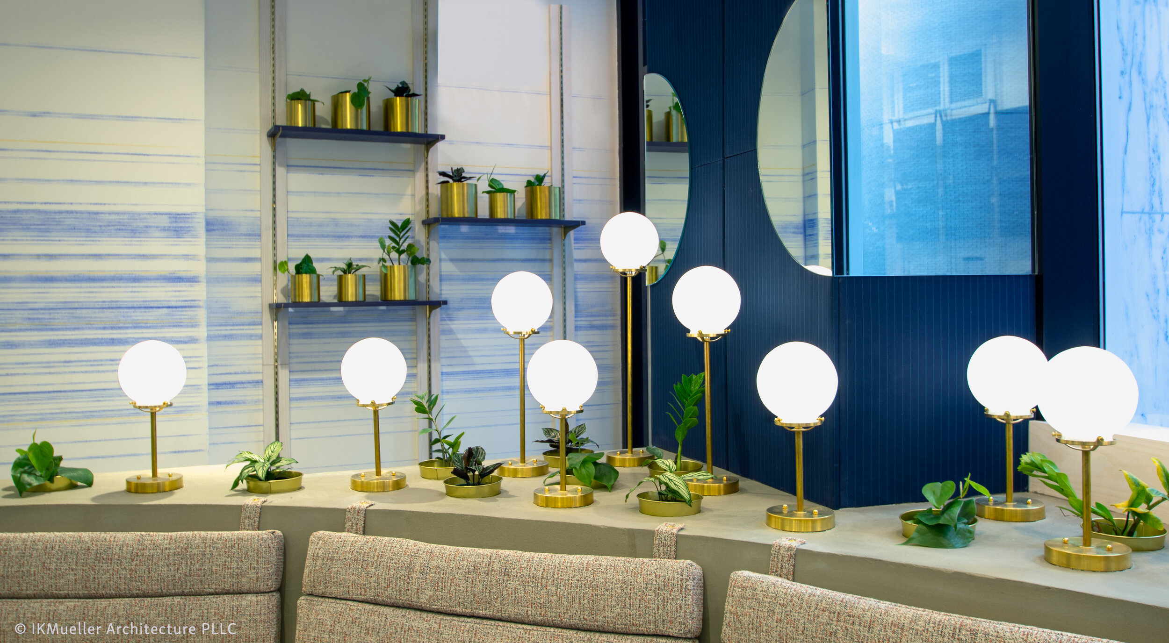
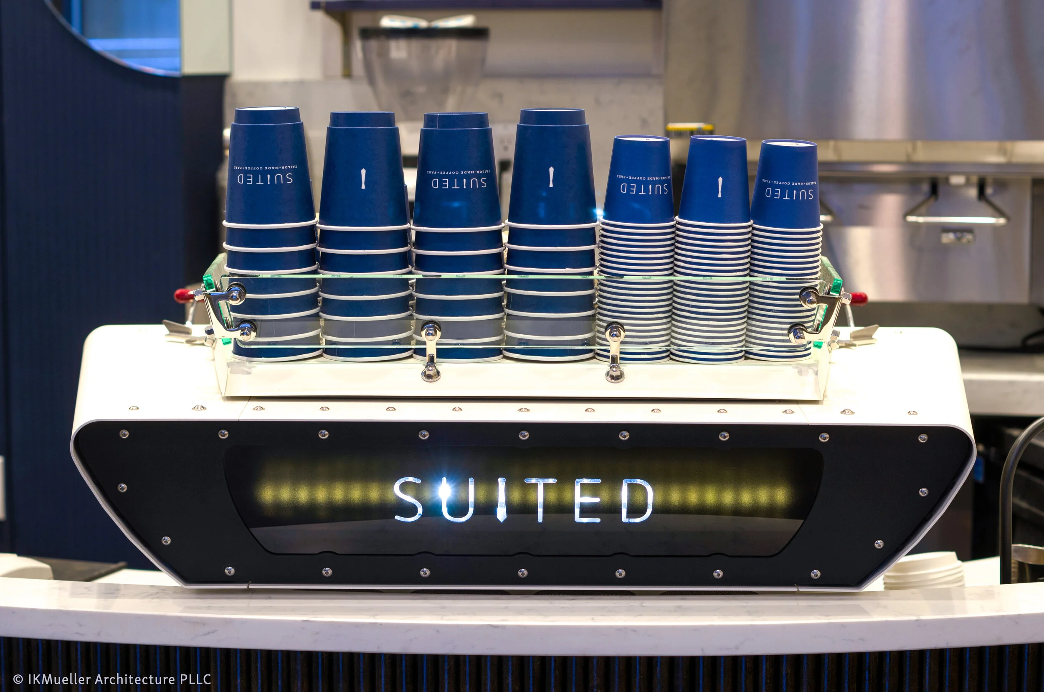
Location:
45 John Street, New York, NY 10038
Project Stats:
Completed: Spring 2020
Area of Project: 1,500 SF
# of Floors: 2
Use/Occupancy: Restaurant
Type of HVAC: Air-cooled Splits
Scope of Work: ABS provided full MEP design for the conversion of this ”white-boxed” retail space into a fast-casual restaurant. Challenges in the design included finding space for the kitchen exhaust and A/C equipment to support an amibitious production operation in a small footprint that wasn’t intended for food service. The entire space is only about 32’ wide, providing tight clearances between intake and exhaust on the facade louver bands.
Architect: IKMueller Architecture & Studio
Photos c/o Ian Mueller
